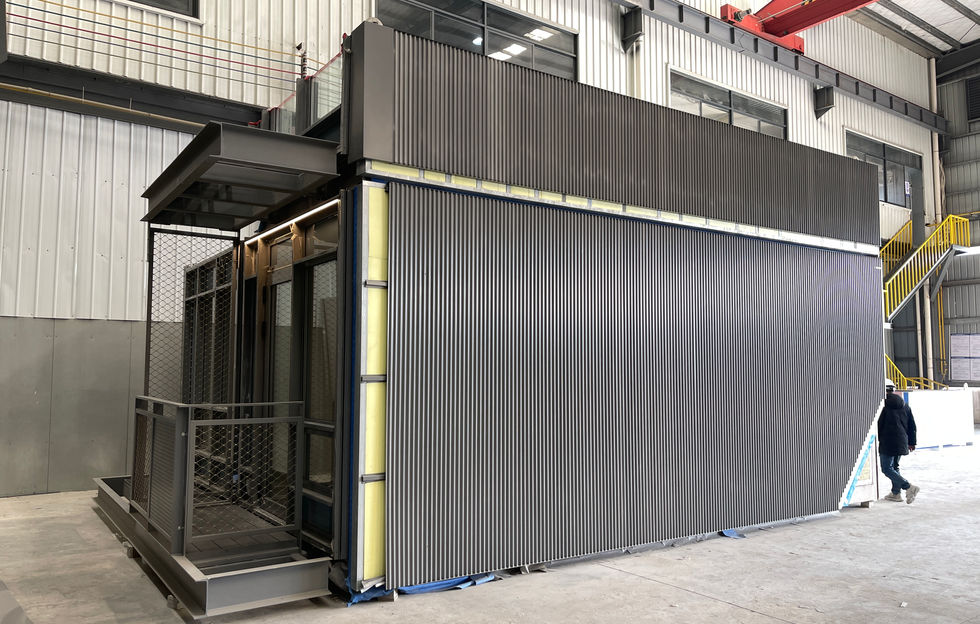

190 28th Avenue, Brooklyn, New York 11214
A STATE OF THE ART NON COMBUSTIBLE MODULAR HOUSING SYSTEM
-
MODULAR HOUSING SYSTEM
-
UP TO 30 STORIES
-
NYC CODE COMPLIANT
-
RAPID ERECTION
-
PREFABRICATED CORES
-
NO SCAFFOLDING
-
RAPID FAADE CLOSURES
-
ACCESSIBLE MEP SHAFTS
-
POST TENSIONED CONNECTIONS
-
INTERCHANGEABLE FURNISHINGS
-
INTERCHANGEABLE FAADES

Instead of the conventional construction method, the building will be built as a modular building- “a manufacturing-inspired mass-production system”. Majority of the building will be constructed in an off-site factory, and installed on the site within weeks of delivery. This construction method will drastically reduce the construction time by nearly 50%, therefore, reduce the labor cost, financing cost, and expedite the market launch schedule. This is a corner site, so it is easier to conduct modular construction and staging.
The modular technology will also allow for a better quality control, reduce material waste, and is more environmental friendly. This method provides a great solution to mitigate the risks of labor shortages in today’s market.
Modular construction is the future.

Projects From Our Factory

CASE STUDY
Camden Project
225 Modules
450 Beds
8 Floors
87,180 GSF
Finished by 2008
Key Features & Challenges
-
Right next to Camden Market ,the largest market for Young in UK
-
First land mark modular prefabricated building in UK downtown
-
Short building lead time by modularX module technology
Interior Features
-
All living function in one single module unit
-
Perfect For Hotel / Student hostel /
Senior Housing and etc
CASE STUDY
Colindale Project
586 Modules
1,250 Beds
22 Floors
294,931 GSF
Finished by 2016
Key Features & Challenges
-
High-rise Challenges.
Highest building by prefabricated module
technology in 2017. -
Structure Challenges.
Building site right above the main tube in north London. -
Short building lead time by ModularX module technology – 1/3 building lead time compared to traditional building method.
Key Features & Challenges
-
High-rise Challenges. With concrete elevator core, rest residential area with ModularX steel module stacking from 2nd floor.
-
With BIM technology to collaborate with design, manufacturing and inspection approval.
Interior Features
-
All living function in one single module unit
-
Perfect For Hotel / Student hostel / Senior Housing and etc
CASE STUDY
Kentish Town Project
360 Modules
750 Beds
8 Floors
161,460 GSF
Finished by 2018
Key Features & Challenges
-
Project in street corner – challenges with very limit space for module loading and on-site installation.
-
Modern façade challenges with multiple exterior material installation.
-
Short building lead time by ModularX module technology – 1/3 building lead time compared to traditional building method.
Interior Features
-
All living function in one single module unit
-
Perfect For Hotel / Student hostel / Senior Housing and etc
CASE STUDY
North Acton Site 10 Project
343 Modules
700 Beds
8 Floors
150,694 GSF
Finished by 2021
Key Features & Challenges
-
With BIM technology to collaborate with design,
manufacturing and inspection approval. -
Short building lead time by ModularX module technology – 1/3 building lead time compared to traditional building method.
-
Project next to main traffic road – challenges with
very limit space for module loading and on-site
installation. -
Traditional & Modern façade combination challenges with typical UK brick and Corten steel façade installation.
CASE STUDY
North Acton Site 9 Project
269 Modules
550 Beds
8 Floors
129,167 GSF
Finished by 2022
Interior Features
-
All living function in one single module unit
-
Perfect For Hotel / Student hostel / Senior Housing and etc
CASE STUDY
Hanger Lane Project
846 Modules
1,742 Beds
15 Floors
339,064GSF
Will finish by 2024
Key Features & Challenges
-
Modern façade challenges as first unique module project with modern GRC facade.
-
Short building lead time by ModularX module technology – 1/3 building lead time compared to
traditional building method. -
High Rises challenges with three buildings design
based on UK standard fire resistance structure up to 2 hours for each module. -
With BIM technology to collaborate with design,
manufacturing and inspection approval.



























